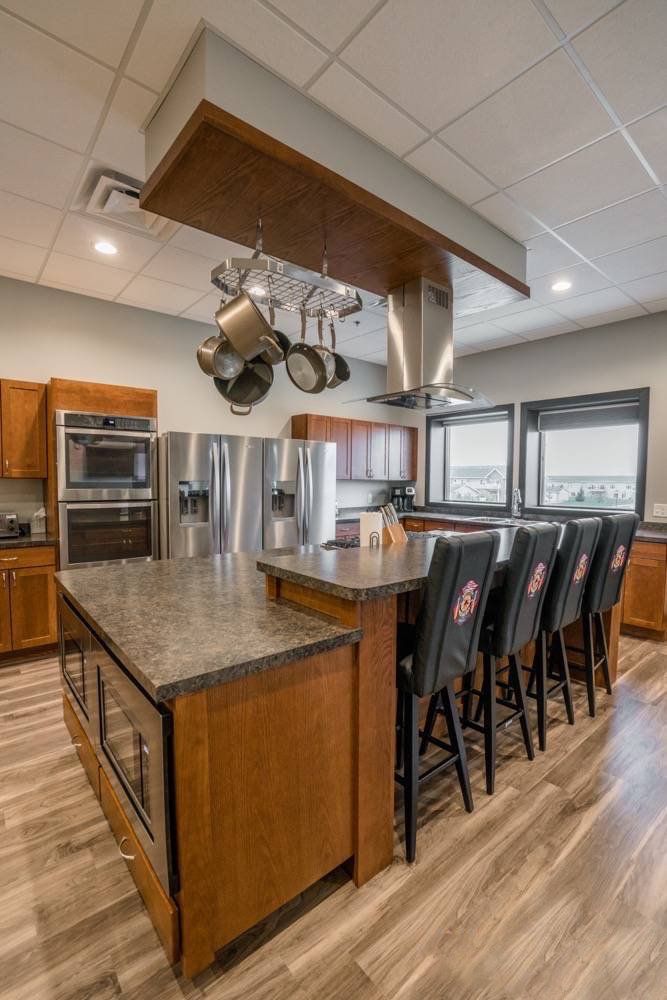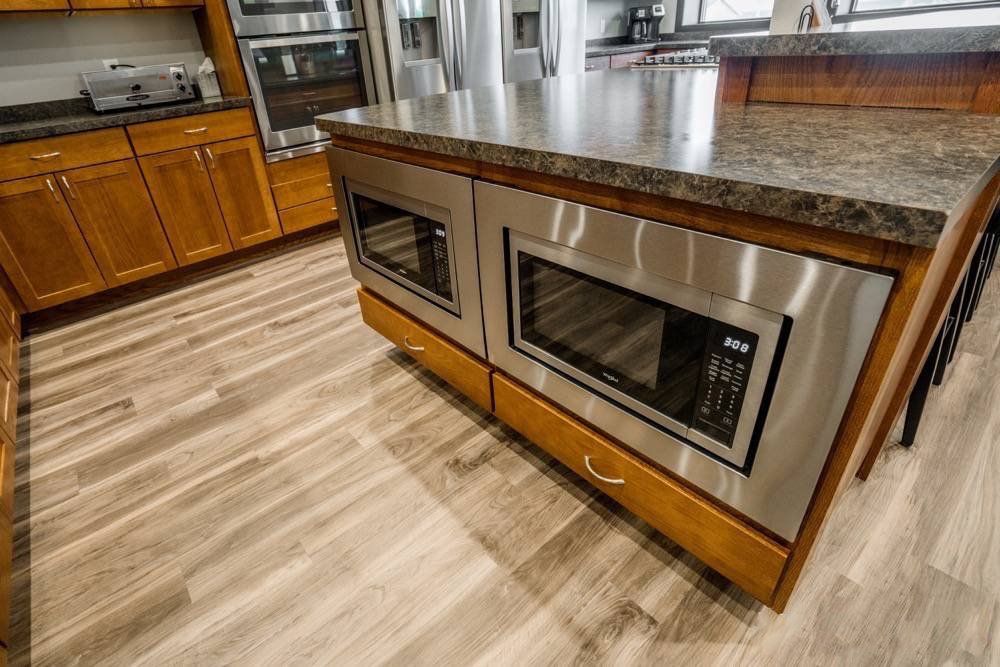West Fargo Fire Station - West Fargo, ND
WEST FARGO FIRE STATION
WEST FARGO, ND
SCALE
11,968 sq. ft fire house
LOCATION
West Fargo, ND
completed
2011
DESCRIPTION
With the rate at which West Fargo has been expanding to the south, the city built a new fire hall in 2011 for volunteer firefighters. In 2018 the station was renovated to become a combination station with both volunteer and full-time firefighters who live there while on duty.
The facility consists of a 4,800 sq. ft. apparatus bay housing up to five fire trucks and one police car, a 3,472 sq. ft. office/support area, and a 3,472 sq. ft. second floor designed for future sleeping/living quarters. The space features an open-concept kitchen, dining and theater room, and down the hall are two bathrooms, a gym and bedrooms. The first floor is heated with an under scab hydronic system.
The project was designed to meet the requirements of the American Recovery and Reinvestment Act (ARRA) through the U.S. Department of Homeland Security as well as the United State Department of Agriculture Rural Development Program.
This project is the intellectual property of Lightowler Johnson Associates, Inc. (LJA).










